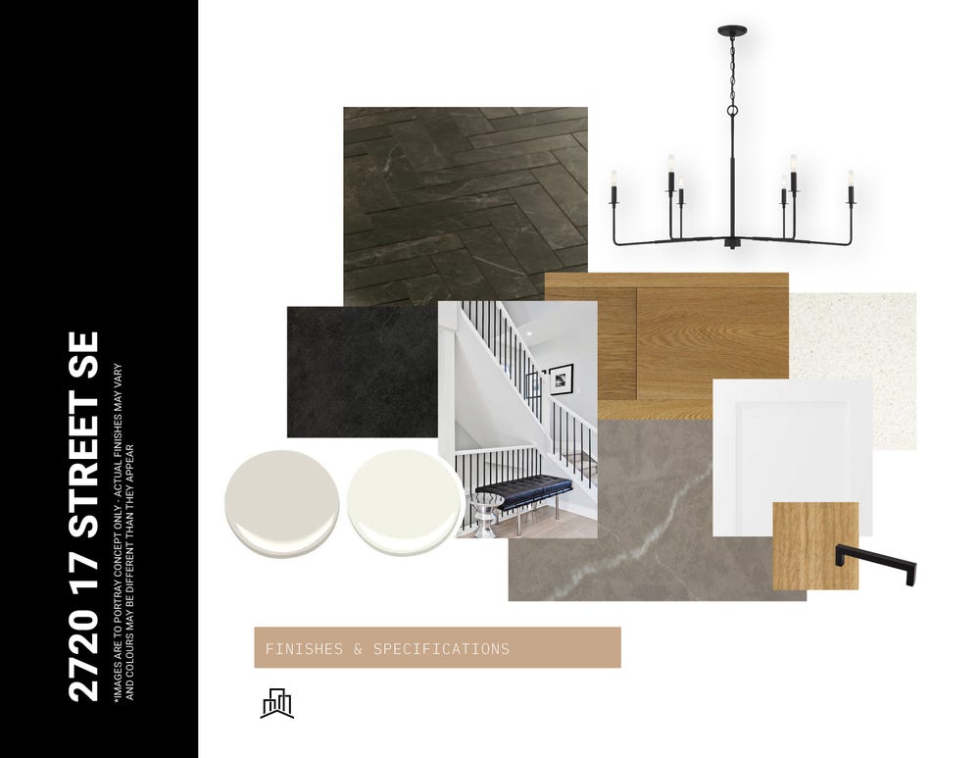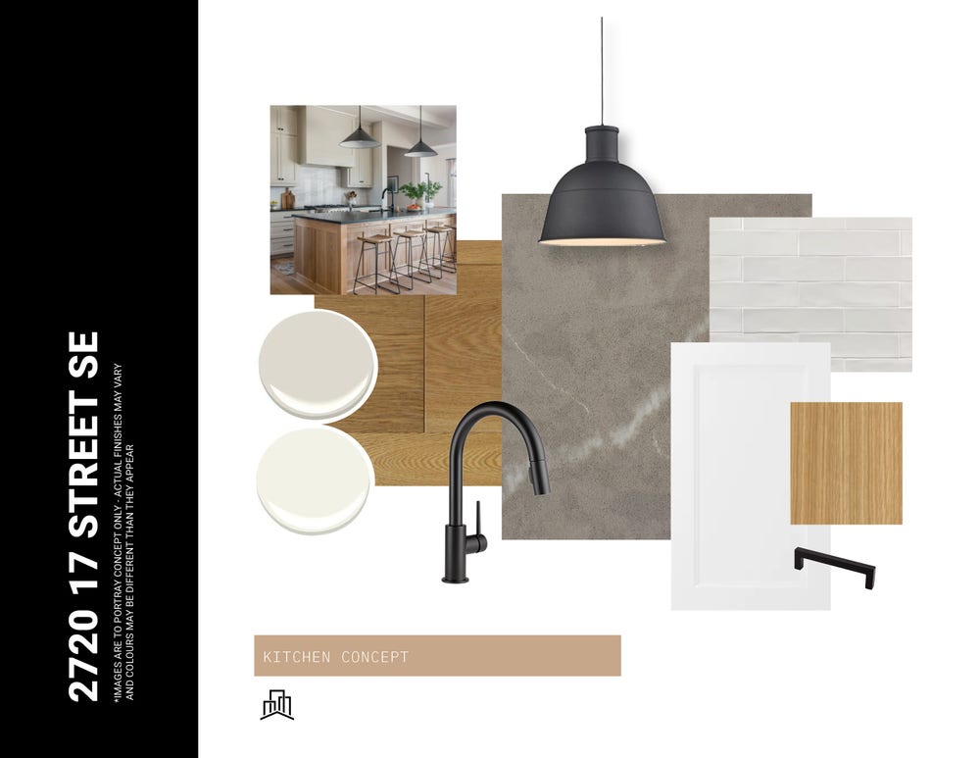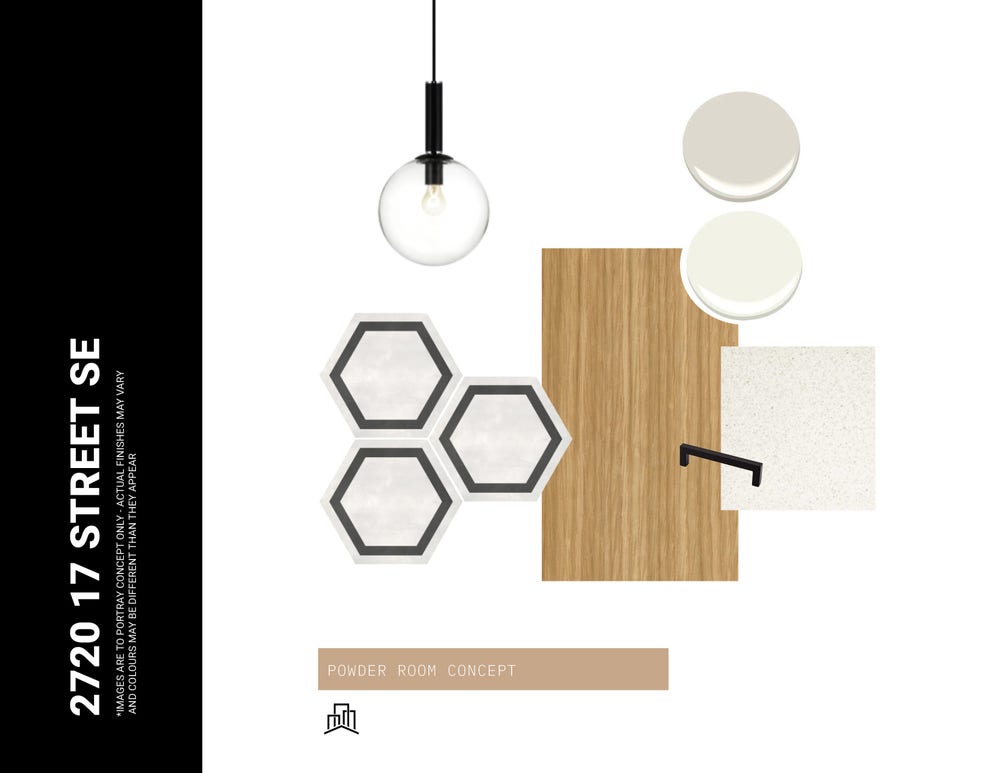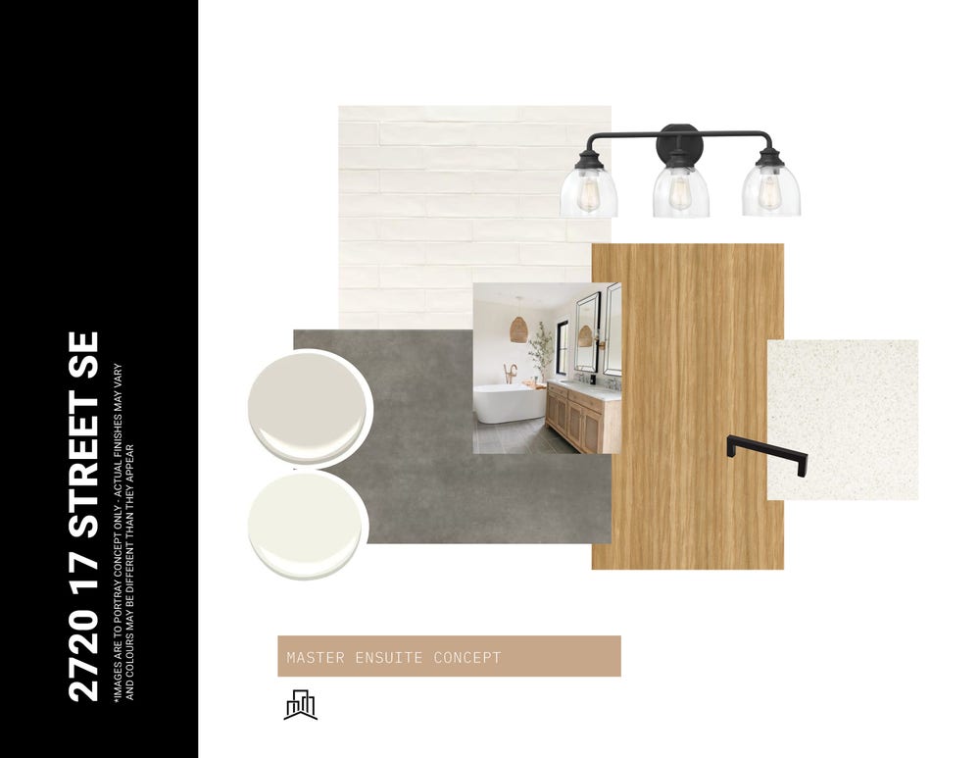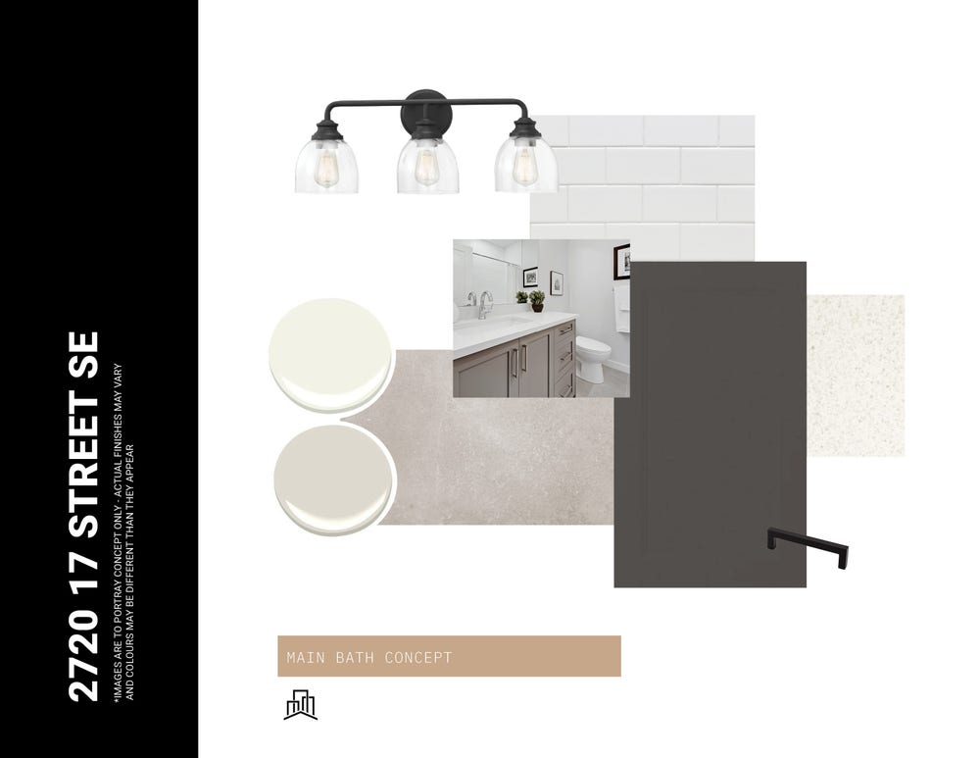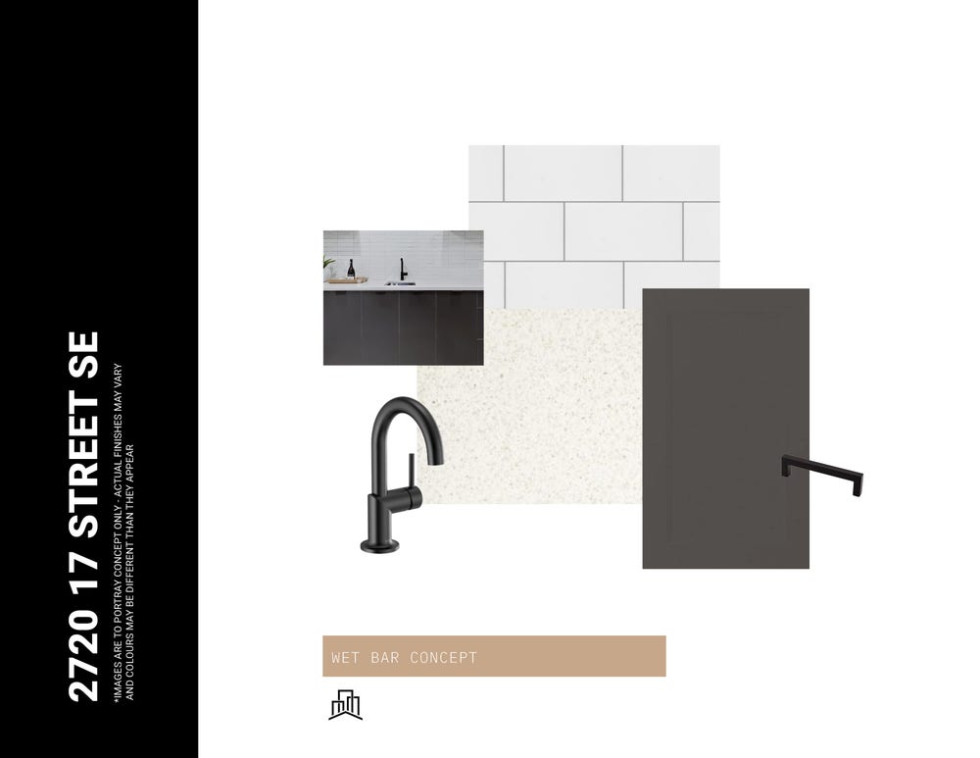This stunning semi-detached infill is coming soon to Inglewood and is an incredible opportunity for affordable inner-city luxury presented by Professional Custom Homes. Professional Custom Homes makes owning an inner-city infill possible for those who didn’t think they could have their dream home in their dream location at their dream price point.
Offering views of the bird sanctuary and just a short walk or bike ride away from all Inglewood has to offer, this home is close to a number of parks, the river, and lots of amenities. Offering over 2,500 square feet of total living space, including a fully-developed basement, this will be a turnkey opportunity for a completely move-in ready home.
The large front foyer features a good-sized coat closet for convenient storage and opens to view of the open-concept main floor. Boasting wide-plank engineered hardwood flooring and oversized windows throughout, this home features all of the luxuries you would expect from a new build. This includes 10’ ceilings on the main level and 8’ doors, creating spacious living areas.
Custom-built cabinets and beautiful waterfall quartz counters stand out from the center of the home, where the custom kitchen resides. A modern tile backsplash and built-in hood fan perfectly complement the stainless-steel appliance package, including an upgraded refrigerator, gas-range, dishwasher and built-in microwave. Highlighted by designer pendants above, the large island has lots of bar seating for everyday use.
The bright formal dining area at the front of the home has enough room for a large table and an oversized window that overlooks the front street. At the rear of the home, the beautiful living room centres on a modern gas fireplace, and full-height sliding glass doors provide direct access to the back patio with a gas line for a BBQ.
Complete with an elegant 2-piece powder room and a tiled mudroom with a built-in bench and access to the backyard/garage, this main level is what dreams are made of.
Upstairs, the second level features three large bedrooms, two full bathrooms, and a full-sized laundry room with space for a side-by-side washer/dryer. As if it was pulled directly from the pages of a magazine, the master suite displays large windows and features a custom walk-in closet with built-ins. Making a bold statement, a barn door leads to the private 5-piece ensuite with tile floors, a modern vanity with quartz countertops and dual undermount sinks. A free-standing soaker tub is highlighted by a full-height tile feature wall and the oversized walk-in shower is also fully-tiled and has a 10mm glass door.
Both additional bedrooms feature large windows, plush carpet and built-in closets and share use of the main 4-piece bath with tile flooring, a modern vanity with quartz countertops, and a fully-tiled tub/shower combo.
Downstairs in the fully developed basement is the entertaining family’s dream: a large rec room, 9’ ceilings, and a full 55” wet bar with a mini fridge. A large fourth bedroom with a walk-in closet and quick access to the 4-piece bathroom is perfect for overnight guests.
Easily enjoy the outdoors on nearby walking paths, including the Bow River pathways, the wonderful Pearce Estate Park, and local-favourite Harvie Passage! Walk or ride your bike over to the Inglewood Aquatic Centre for more recreational activities, or keep going down 9th Avenue for shopping, amenities, restaurants, and more! And when you need to get to other areas of the city, you have quick access to Blackfoot Trail and Deerfoot.
*RMS are taken from builder’s plans and subject to change upon completion.*
