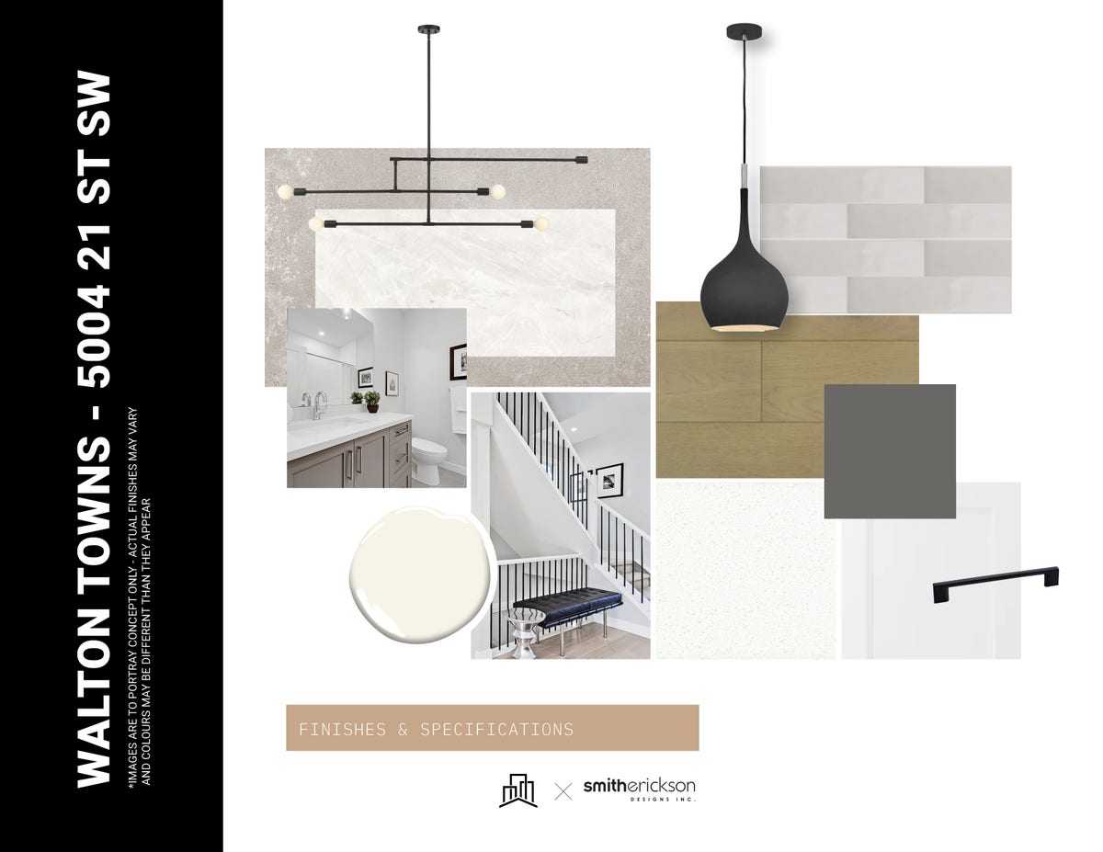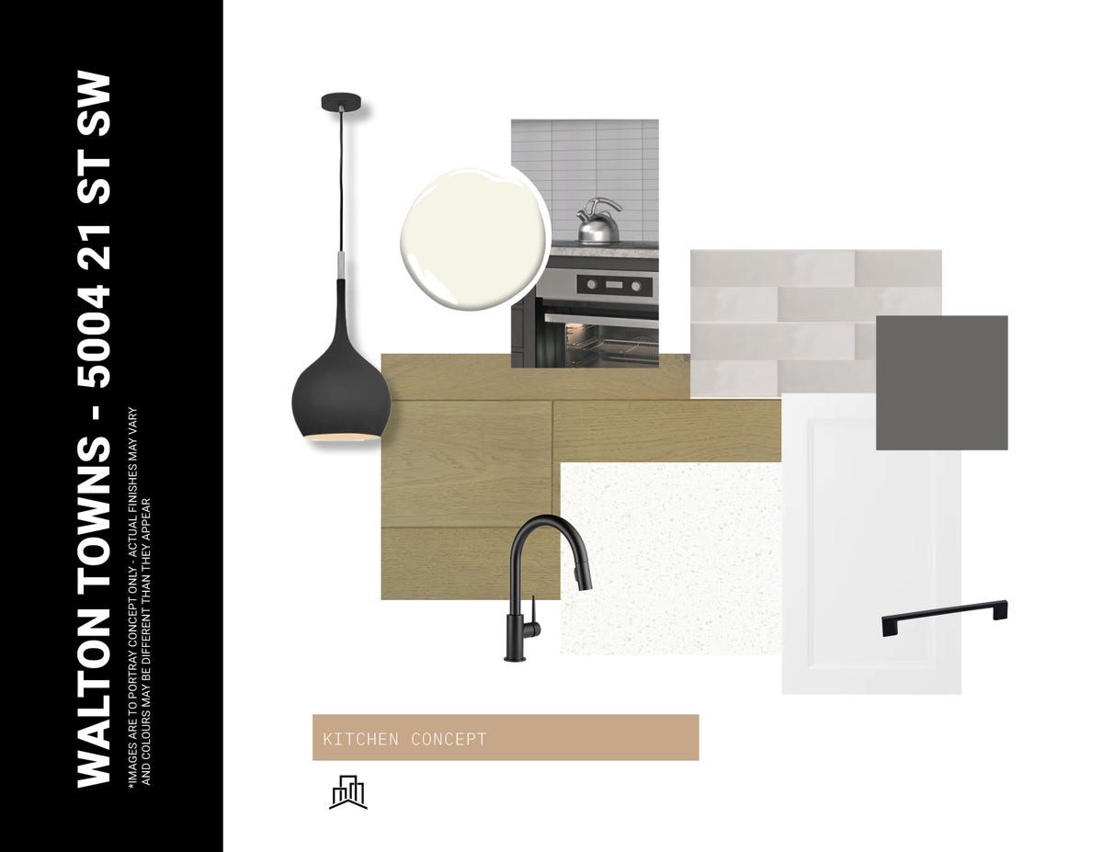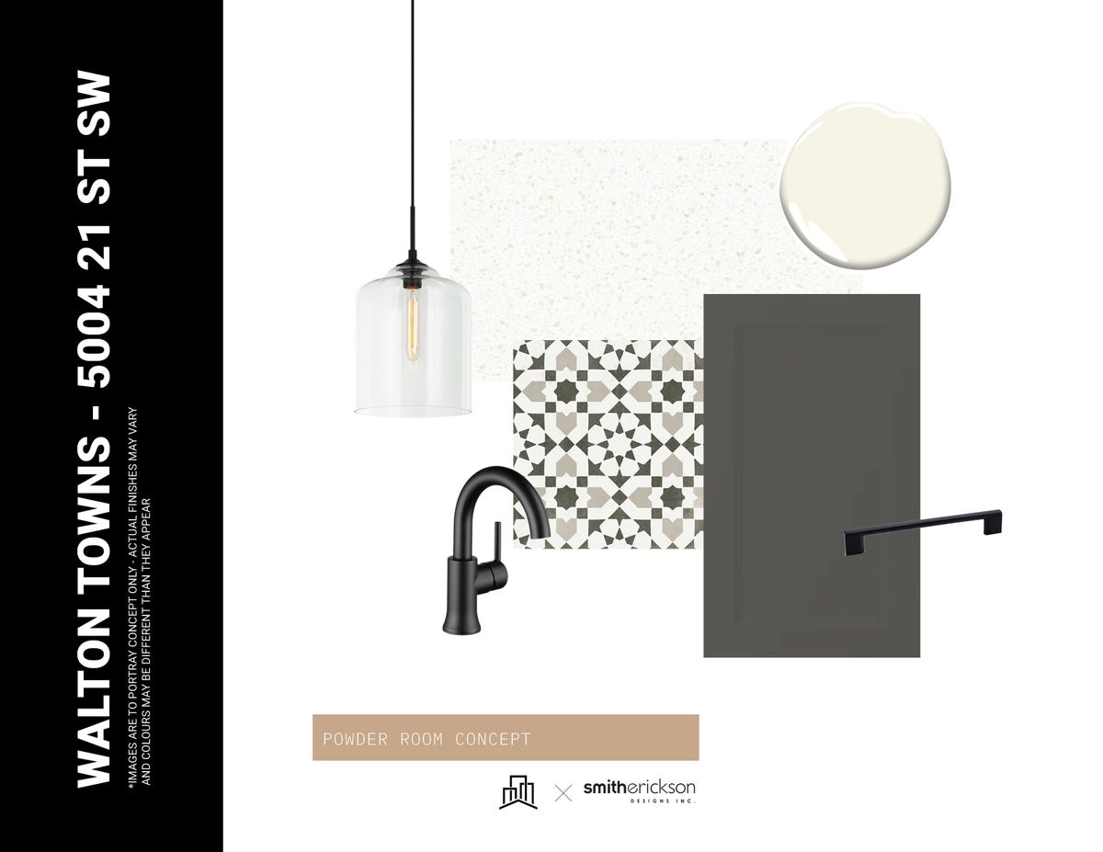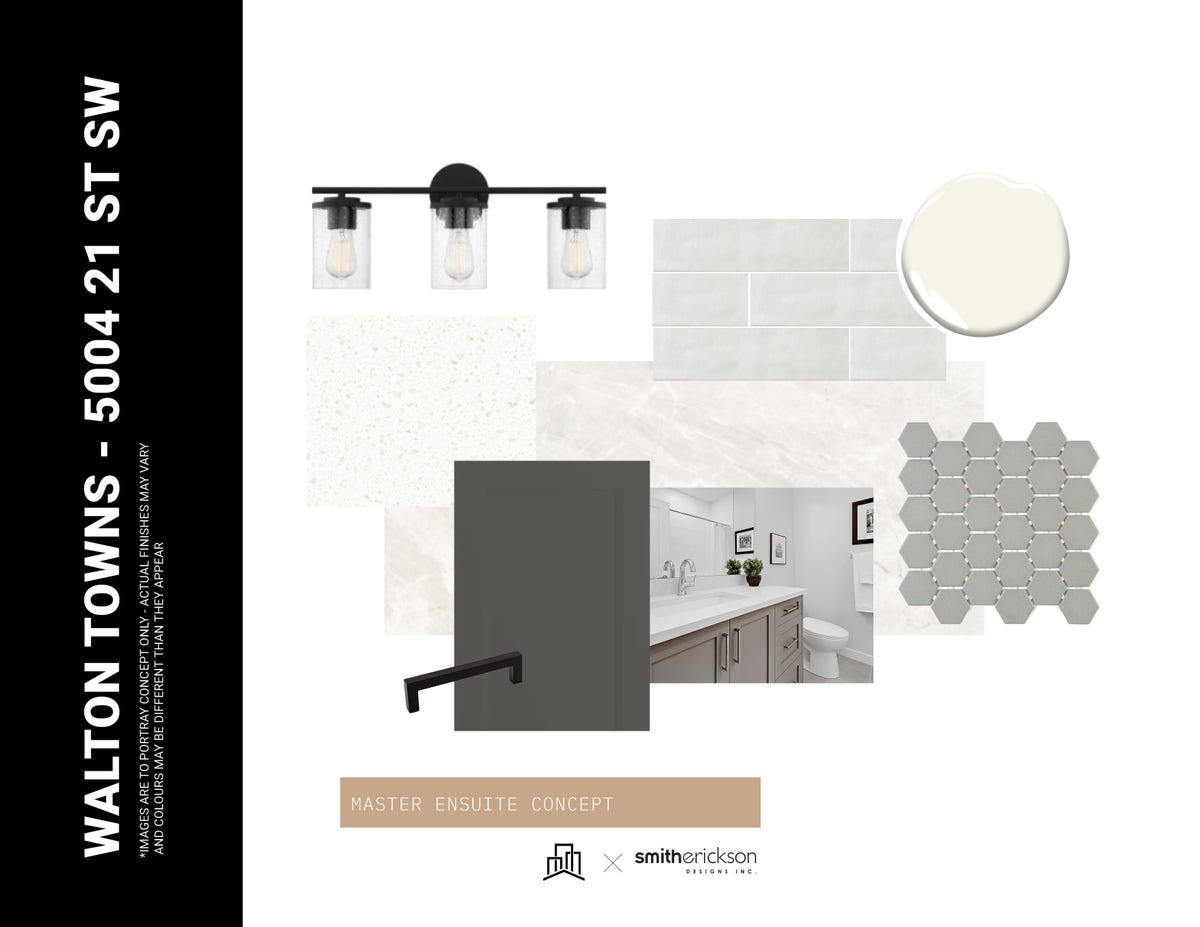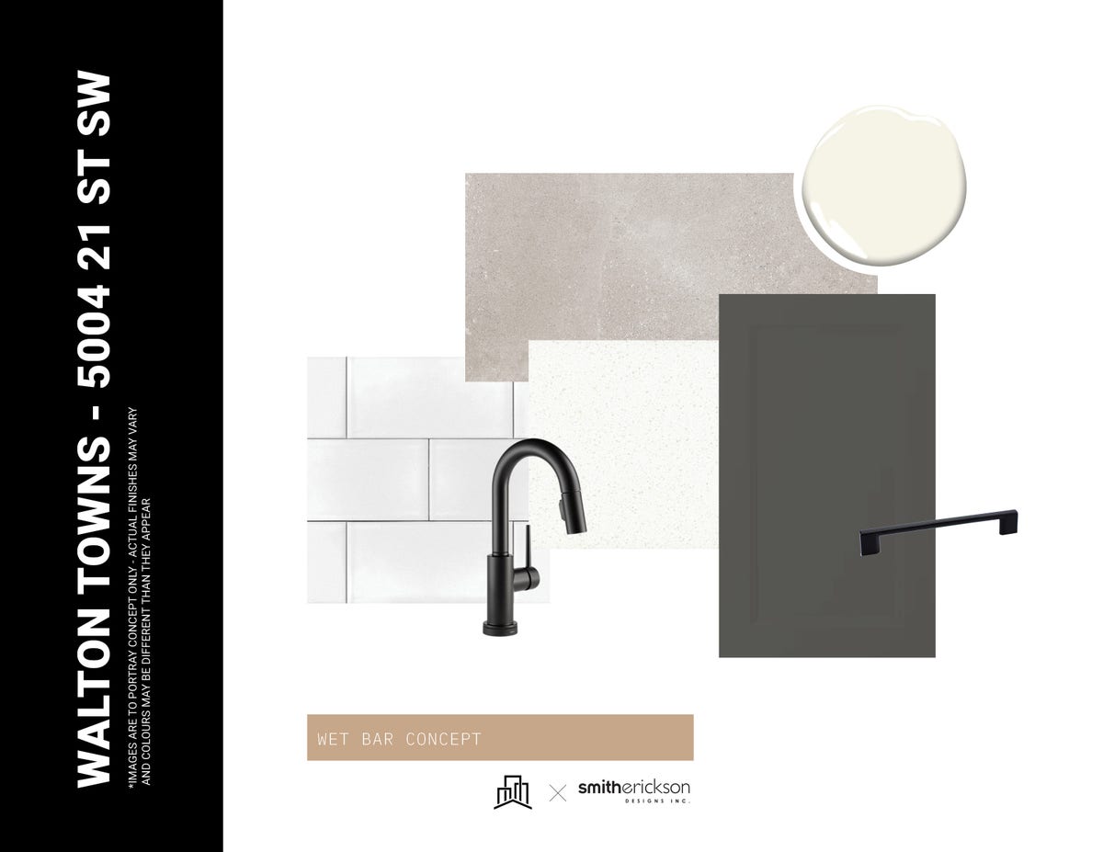Introducing Walton Towns – the newest multi-unit opportunity from none other than Professional Custom Homes!
This is affordable, inner-city luxury at an attainable price point and in a fantastic location to boot. These stunning infill townhomes are coming soon to Altadore and set for completion in April 2022.
These contemporary townhomes sit on a quiet tree-lined street in Altadore, across from the Calgary Saints Rugby Practice Fields, giving you an unobstructed view and tons of street parking for guests. This end unit offers 1,852 square feet of total living space, including a fully developed basement, making this a turnkey opportunity for an entirely move-in-ready home. These units are the same width as any new semi-detached infill, creating an open and spacious floorplan.
The open-concept main floor features a welcoming front foyer before you enter into the open and spacious kitchen, living, and dining room. Boasting wide-plank engineered oak hardwood flooring and oversized windows throughout, this home features all of the luxuries you expect from a new build at a fraction of the cost.
The custom-built kitchen, located in the centre of the main floor, features shaker-style cabinetry, a full-height tile backsplash, a central island, quartz countertops, and a stainless-steel appliance package including an upgraded refrigerator, gas range, hood fan, dishwasher and built-in microwave. Highlighted by designer pendants above, the large island has lots of bar seating for everyday use, and across from it, you’ll find extra storage in the built-in command centre.
The bright formal dining area sits at the front of the home with enough room for a large table and an oversized West-facing window overlooking the front street. At the rear of the house, the beautiful living room centres on a modern gas fireplace with a built-in on one side. Full-height sliding glass doors provide direct access to the backyard and patio with a gas line for a BBQ, and an additional massive South-facing window fills the living room and kitchen with natural light all day long.
Complete with an elegant 2-piece powder room, this home easily accommodates family life without compromising style and quality.
Upstairs features three large bedrooms, two full bathrooms, and a laundry closet. The impressive master quarters look like it was pulled from the pages of a magazine with large West and South-facing windows and a custom walk-in closet with a contemporary barn feature door. The private 5-piece ensuite features tile floors, modern vanity with quartz countertops, dual undermount sinks, and a fully-tiled walk-in shower with a 10mm glass door.
Both additional bedrooms feature large windows, plush carpet, and built-in closets and share the main 4-piece bath with quartz countertops, an under-mount sink, tile flooring, and a tub/shower combo with a full-height tile surround.
Downstairs, the fully developed basement has plush upgraded carpeting, keeping you nice and cozy in the chillier months. The large rec room is an ideal spot for entertaining, complete with a full wet bar with quartz countertop, undermount sink, and custom cabinetry; and a large fourth bedroom with a huge walk-in closet and quick access to the 4-piece bathroom is perfect for overnight guests.
If you thought these homes couldn’t get better, they’re about to! Each unit enjoys a fully fenced, private backyard with a large patio and a private single detached garage!
Altadore is a popular inner-city community home to several high-end infills and well-maintained bungalows. This upscale neighbourhood is a quick 5-minute bike ride to all Marda Loop offers and is close to several parks/green spaces and schools. Outdoor and recreation choices are endless, with the Flames Community Arena just across the field from you and the Glenmore Athletic Park and Aquatic Centre a 13-minute walk away. Sandy Beach and River Park are also perfect spots to walk the dog and enjoy picnics by the river.
The Marda Loop Shopping District is where you’ll find restaurants, pubs, groceries, spas, and numerous amenities. Older kids can walk to school at Central Memorial or Lord Shaughnessy or take advantage of being close to Masters Academy or Clear Water Academy, both less than 10 minutes away on bike. Other schools nearby include Altadore Elementary, Lycee Louis Pasteur, and Mount Royal University.
With quick access to major roadways, including Crowchild Trail and 17th Avenue, this is the perfect location for young professionals and couples who appreciate easy accessibility to downtown and around the city!
Now, all that’s left to do is move in!
*RMS dimensions are derived from builder's plans & may change upon completion.
