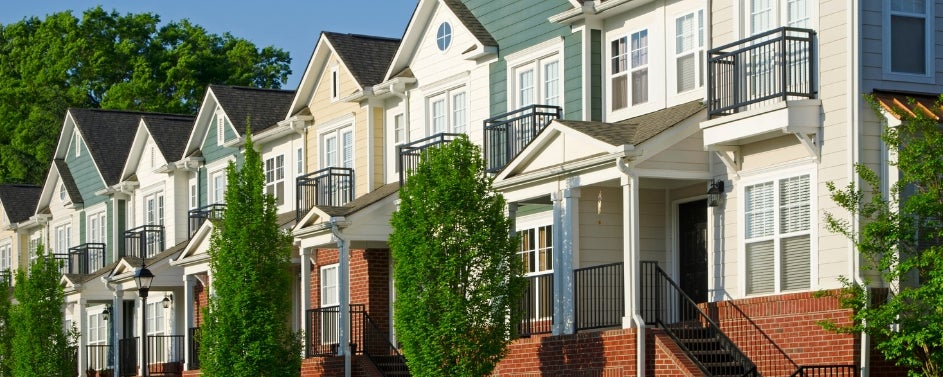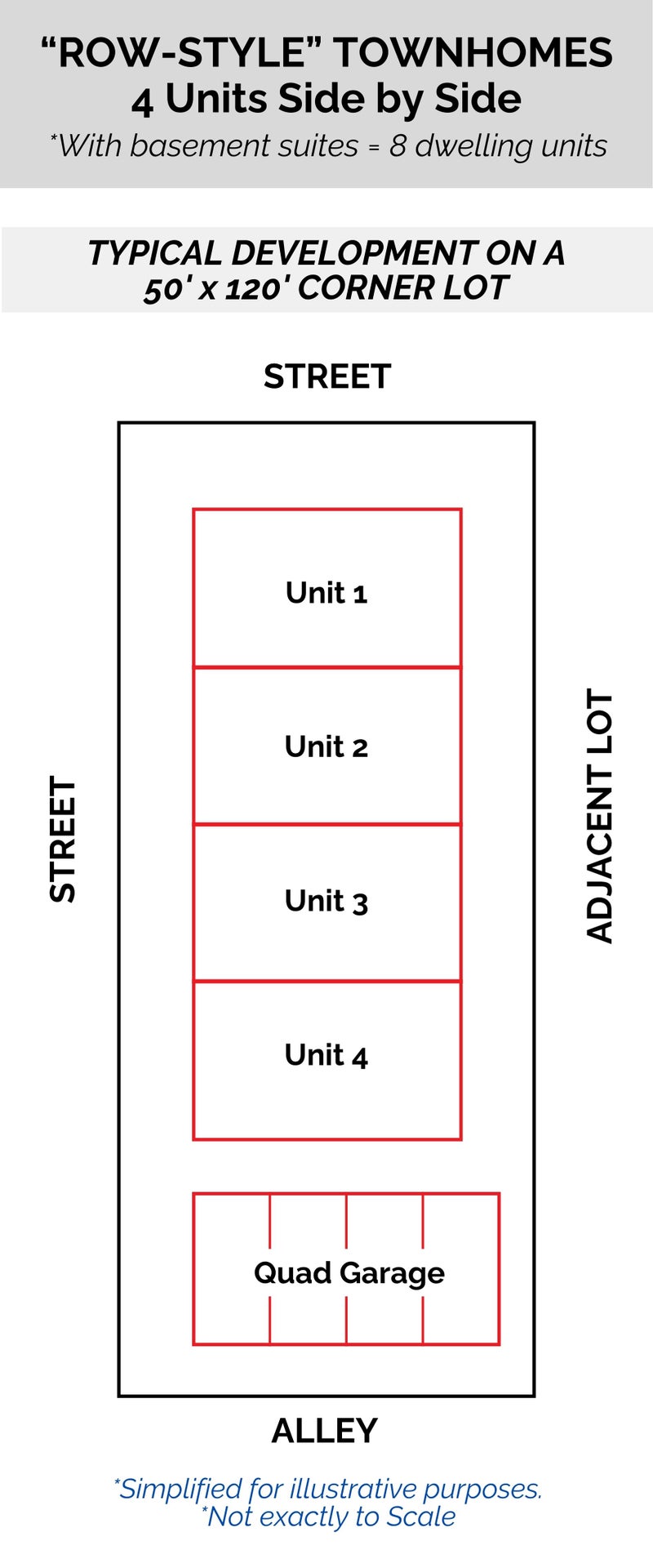
Although corner lots are the most common types of properties to be developed into townhomes, they are not the only kind of townhouse development that we see in the inner-city. And, with the proposed new "Blanket Rezoning" coming this year to Calgary, we may see the entire city rezoned to accommodate townhouse development, even interior lots. You can read more about that on our blog HERE.
Below is a simplified look at the three basic types of townhouse development we see in the inner-city:
ROW-STYLE TOWNHOMES
Row-Style Townhomes are built as their name implies - in rows. Units are attached side by side but not at the front or the rear. Row-Syle is the most common style of development we are currently seeing on most corner lots in Calgary's inner-city these days. This is due to the ease by which corner lots are able to be rezoned to R-CG, along with the ease by which they may be developed into functional townhomes with extra street parking right out front. Below is a very simplified example of what this looks like on a "typical" 50' x 120' corner lot. With the addition of basement suites (very common these days), a project like this could have a total of 8 dwelling units on a 50' x 120' corner lot.

CLUSTER-STYLE TOWNHOMES

COURTYARD-STYLE TOWNHOMES
Courtyard-Style Townhomes are also built as their name implies - with an inner courtyard separating 2 dwelling buildings. Typically, 2 units are located in the front building and 2 more units are located in the rear building, although depending on the lot size and zoning, there could be more. This is also the type of development we typically see under H-GO zoning, which allows a higher density than R-CG. Below is a very simplified example of what a courtyard-style townhome development could look like on a "typical" 50' x 120' interior lot. With the addition of basement suites (very common these days), a project like this could have a total of 8 dwelling units on a 50' x 120' interior lot.
The illustrations above are a simple way to look at the types of development. Of course, each project requires an architect to design the details while observing the rules on density, setbacks, building height restrictions, parking minimums, etc. There are a number of things to consider when designing a townhouse project, including where and how units will be accessed, whether there will be interior or exterior stairwells into any basement suites, how outdoor privacy areas will be designed, how many stories the upper units will be, etc.
In any event, with the new zoning changes expected to be determined in 2024, one thing is certain: we should see a LOT more townhouse development throughout Calgary's inner-city.
If you would like to discuss your ideas for a townhouse project, Contact Us anytime for a consulation!