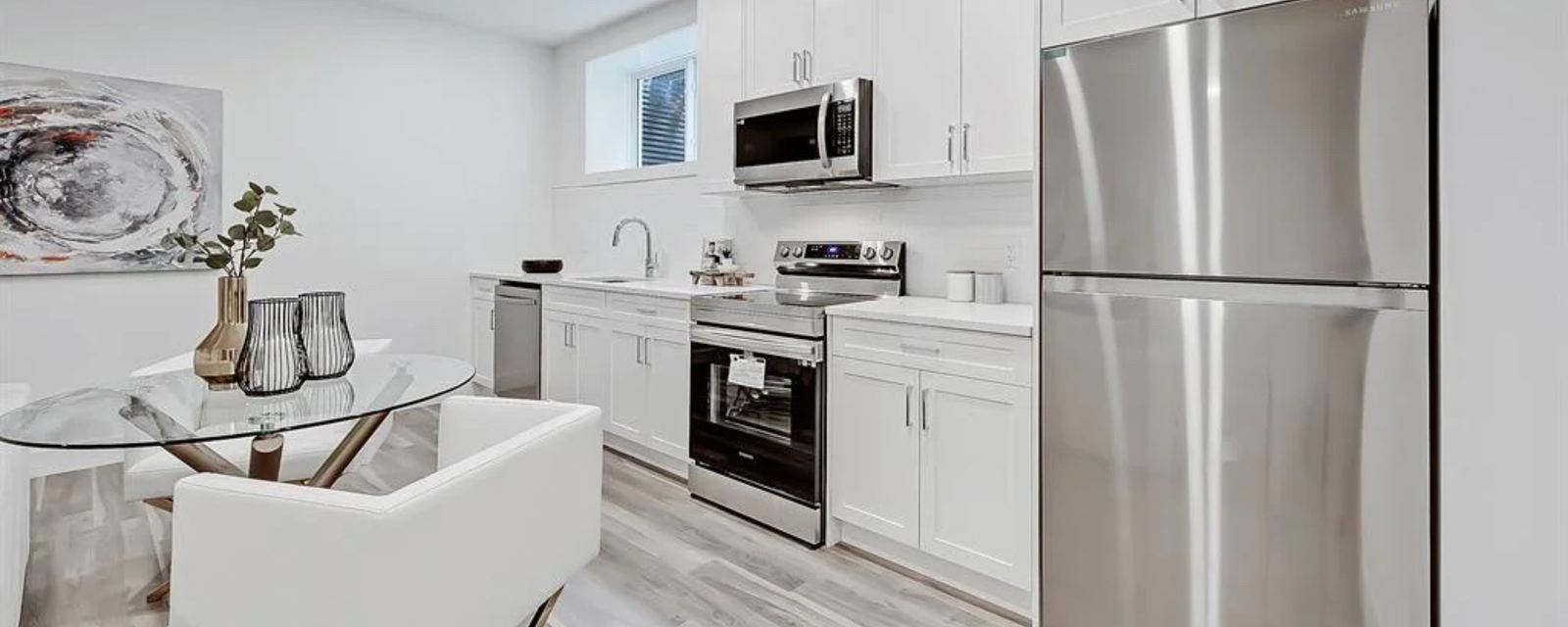
BENEFITS
Buyer demand is growing for suited properties and here's why:• Values in Calgary have gone up, and it is now harder to find a home a buyer can afford .
• Interest rates are much higher than they used to be, which also makes it harder for buyers to qualify.
• Townhouse properties, which used to fill the gap for infill buyers who couldn’t afford single family, are now nearly non-existent in the marketplace. Most townhouse builders are holding their developments as rentals, which means there is a large pool of potential buyers for infills with suites as an alternative. This pool of buyers is expected to grow every year that new infill townhomes are nearly impossible to buy.
• Calgary is seeing a huge transplant of people come from other larger centres where suites are much more common to see (Vancouver, Toronto), and therefore they are accustomed to it, unlike many native Calgarians.
• Rents have gone up substantially in recent years, making the prospect of renting out a suite fiscally attractive for homeowners.
• If buyer demand is growing, you can meet that market and have a competitive edge.
• Rents have gone up substantially in recent years, making the prospect of renting out a suite fiscally attractive for homeowners.
• If buyer demand is growing, you can meet that market and have a competitive edge.
• The City of Calgary announced incentives are on the horizon. In mid-September 2023, Mayor Gondek said the City will build at least 400 more secondary suites by providing a $10,000-per-suite incentive. More details to come. [Source]
Read our blog: Calgary's Plan for the Housing Crisis
ADVICE FOR INCLUDING A SUITE
If you want to include a suite on your next single family infill, here are some suggestions:Consider making the suite flexible in use (i.e. convertible to a non-suite) if you want to have the largest buyer pool for the project. In other words, you may wish to plan and market a regular home with an “optional” basement suite so you don't eliminate the buyer who doesn't want the suite. An “optional” basement suite also allows you to save money up front on some of the cost of the suite features, like extra cabinetry, appliances etc.
While you would still need to plan for it in the permits, construct the home properly to meet the guidelines for a secondary suite, and rough-in the kitchen and laundry, the remaining costs can be passed along to the buyer as an “upgrade”. Buyers will likely appreciate this option of adding a suite should the need/want arise in the future. You can also market this as a feature that will help the resale value as a roughed in suite would be a selling feature for many prospective buyers.
You should also keep the design flexible so it doesn't feel "weird" if not used as a suite. A few ideas include:
• Make it open enough to the upper level so it doesn't feel claustrophobic
• Offer a wet bar in lieu of a kitchen
• Offer a storage closet in lieu of a laundry closet/room
Adding the option for a second suite in your next infill project is worth serious consideration, but as a builder/developer, you have a lot of decisions and options to navigate. Let us help! Our team are infill experts, and we would be happy to walk you through your options. Reach out - we'd love to chat!
Are you a buyer (or know a buyer) considering an infill with a basement suite? Check out our blog: Why Buy an Infill with a Basement Suite