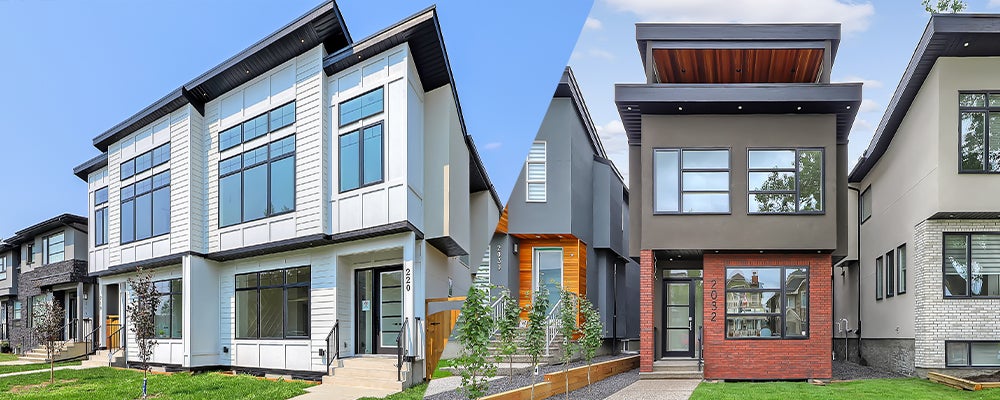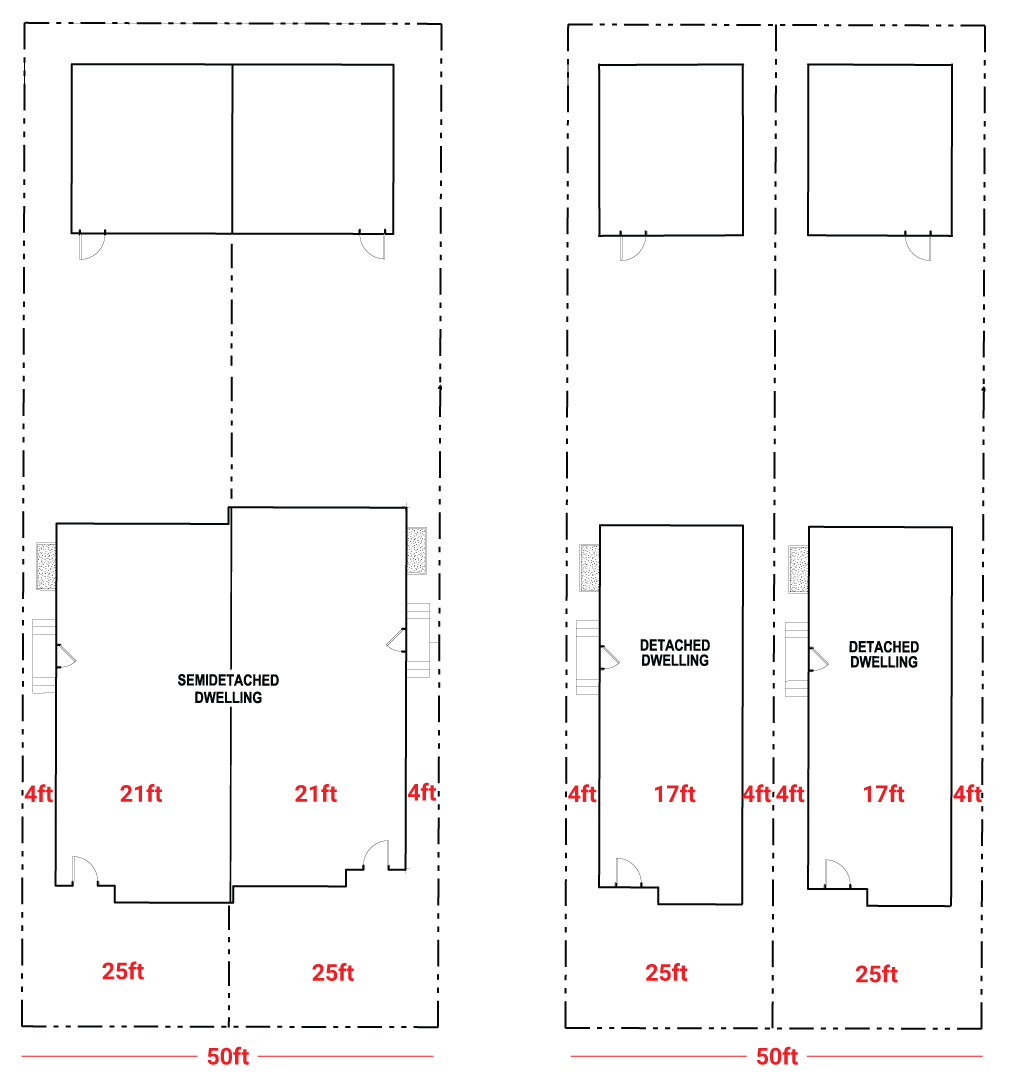
Pairs of semi-detached infill homes are most commonly constructed on 50-foot wide lots and are only occasionally constructed on lots that are much wider than 50 feet. In contrast, detached infill homes are built on many different shapes and sizes.
The most common infill homes that we see throughout Calgary's inner city, both attached and detached, are constructed in pairs and on 50-foot wide lots. This results in two homes being constructed, each on its own 25-foot wide lot.
WHAT IS THE DIFFERENCE BETWEEN ATTACHED AND SEMI-DETACHED?
An attached home is what it sounds like – a property attached on one or more sides to a neighbouring property. The most common type of attached infills is semi-detached, which means they are attached on only one side to the adjoining property.
Simply put, a semi-detached home has only one shared wall, while an attached home has at least one. In the infill world, "attached infills" and "semi-detached infills" are used, for the most part, interchangeably.
Simply put, a semi-detached home has only one shared wall, while an attached home has at least one. In the infill world, "attached infills" and "semi-detached infills" are used, for the most part, interchangeably.
HOME WIDTHS AND FLOORPLANS
One of the biggest differences between the two styles of homes involves the width of the house itself and the resulting impacts to a floorplan. Due to requirements for side-yard setbacks on either side of a detached home, whereas only one side of an attached home, detached properties are built narrower than semi-detached.
For example, a pair of semi-detached infill homes constructed on a 50-foot wide lot will each have one side yard setback of 4', so they will have a home width of roughly 21 feet. However, a pair of detached infill homes constructed on the same 50-foot wide lot will have a 4-foot setback on either side of the home and, therefore, a home width of roughly 17 feet.

This 4-foot difference in home width makes a tremendous difference when it comes to floorplan layout options, especially on a 25-foot wide lot. Semi-detached homes tend to feel much larger due to their added width, which allows for more living space combinations and tends to feel less crowded around the staircase.
For example, a pair of semi-detached infill homes constructed on a 50-foot wide lot will each have one side yard setback of 4', so they will have a home width of roughly 21 feet. However, a pair of detached infill homes constructed on the same 50-foot wide lot will have a 4-foot setback on either side of the home and, therefore, a home width of roughly 17 feet.

This 4-foot difference in home width makes a tremendous difference when it comes to floorplan layout options, especially on a 25-foot wide lot. Semi-detached homes tend to feel much larger due to their added width, which allows for more living space combinations and tends to feel less crowded around the staircase.
NATURAL LIGHT
Another difference between detached and attached infills is the amount of natural light in the home. However, this can vary substantially depending on the home's number of windows, skylights, and interior walls.
In general, detached homes have more potential for natural light, as there are four exterior walls to work with. Attached homes tend to have less potential for light, as one or more walls are shared and therefore do not have windows.
It is very common for well-designed attached homes to use oversized windows and skylights above the stairs and inside rooms to mitigate the loss of natural light that can occur due to a party wall.
In general, detached homes have more potential for natural light, as there are four exterior walls to work with. Attached homes tend to have less potential for light, as one or more walls are shared and therefore do not have windows.
It is very common for well-designed attached homes to use oversized windows and skylights above the stairs and inside rooms to mitigate the loss of natural light that can occur due to a party wall.
RMS AND SQUARE FOOTAGE
Due to the fact that detached and attached properties are measured differently under the Residential Measurement Standard (RMS), it is a common misconception amongst buyers that attached properties are smaller than detached.
According to the RMS Guidelines, detached properties can be measured to the outside of the home. This means that foundation and/or exterior wall thickness is included in an RMS measurement for a detached property. Attached homes, however, are required to be measured on the inside of the home, from the interior finish (this is commonly called "paint to paint"). This means the RMS measurement on an attached home is only for interior living space and excludes exterior wall thickness.
This means that two homes, each 2,000 sq ft according to their building plans, will be posted on MLS as different sizes if one is detached and the other attached. The detached home will appear larger, and the attached home will appear smaller.
So, who is obligated to utilize RMS Measurements? All properties marketed by Realtors (whether on or off the MLS system) must be measured according to the RMS Guidelines to ensure all properties are measured according to the same standard. Architects and builders, however, are not required to follow the RMS, so they typically use exterior measurements for both detached and attached properties.
According to the RMS Guidelines, detached properties can be measured to the outside of the home. This means that foundation and/or exterior wall thickness is included in an RMS measurement for a detached property. Attached homes, however, are required to be measured on the inside of the home, from the interior finish (this is commonly called "paint to paint"). This means the RMS measurement on an attached home is only for interior living space and excludes exterior wall thickness.
This means that two homes, each 2,000 sq ft according to their building plans, will be posted on MLS as different sizes if one is detached and the other attached. The detached home will appear larger, and the attached home will appear smaller.
So, who is obligated to utilize RMS Measurements? All properties marketed by Realtors (whether on or off the MLS system) must be measured according to the RMS Guidelines to ensure all properties are measured according to the same standard. Architects and builders, however, are not required to follow the RMS, so they typically use exterior measurements for both detached and attached properties.
NEIGHBOURS AND NOISE
One of the most common reasons we see buyers lean towards detached homes rather than attached is noise and privacy concerns. Without any shared walls, detached homes ultimately offer better sound insulation against noisy neighbours!
That said, party wall construction and soundproofing technology have come a long way, and for the most part, people don't tend to complain too much about their neighbours if everyone is being respectful. The exact type and level of noise to transfer between two sides of an attached infill varies, depending on the party wall construction and the location of stairs, doors, and cupboards in a home.
If you are sensitive to noise or have general concerns about sound transfer, you should confirm the party wall construction on an infill home before committing to your purchase.
That said, party wall construction and soundproofing technology have come a long way, and for the most part, people don't tend to complain too much about their neighbours if everyone is being respectful. The exact type and level of noise to transfer between two sides of an attached infill varies, depending on the party wall construction and the location of stairs, doors, and cupboards in a home.
If you are sensitive to noise or have general concerns about sound transfer, you should confirm the party wall construction on an infill home before committing to your purchase.